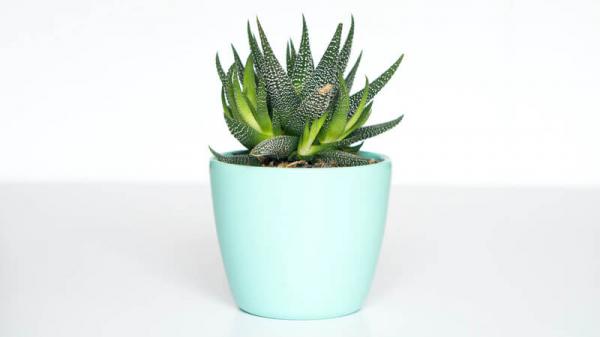URBAN GREENS, Phase - II B
₹ 45 Lakhs Onwards
7.1 Acers
Rajarhat
Overview of URBAN GREENS, Phase - II B
Project Area
7.1 Acers
Project Type
Residential
Project Status
Ongoing
Possession on
2023
Configurations
HIRA/P/NOR/2019/000401
RERA ID
HIRA/P/NOR/2019/000401
The Urban Greens is a well planned G + 10 residential complex.Approximately 60% of space is dedicated for open area. It has 2 BHK, 2.5 BHK and 3 BHK option are available. This project is only 500mtr away from Chinar Park crossing. Very near to upcoming metro station near City Centre - II. All type of amenities are available in this project. Local market, restaurant, shopping mall, hospital all are very near to this project.
Loharukha as a builder has a 25 yrs of experience. They build many projects in Rajarhat. Almost all project are handed over at the right time with all commitment. They have huge satisfied customer base.
Floor Plan of URBAN GREENS, Phase - II B

1BHK
Built up area
450-600sqft
Base Selling Price
16.50L

2BHK
Built up area
1450-1600sqft
Base Selling Price
25L

2BHK
Built up area
1450-1600sqft
Base Selling Price
25L

fasdafdaf
Built up area
fdsaf
Base Selling Price
dsafsdfdasf
| Unit Type | Built Up Area | Base Selling Price |
|---|---|---|
| 1BHK | 450-600sqft | 16.50L |
| 2BHK | 1450-1600sqft | 25L |
| 2BHK | 1450-1600sqft | 25L |
| fasdafdaf | fdsaf | dsafsdfdasf |
Amenities of URBAN GREENS, Phase - II B
Specification of URBAN GREENS, Phase - II B
2 BHK - 629 Sqft - 673 Sqft ( Carpet Area)
2 BHK price starts from 55 Lakhs
3 BHK - 771 Sqft - 997 Sqft ( Carpet Area )
3 BHK price starts from 62 Lakhs
Payment Options
| Unit Type | Size (SQ. FT.) | Price (SQ. FT.) | Amount | Booking Amt |
|---|---|---|---|---|
| 1BHK | 450-600sqft | 800 | 16.50L | 2.5L |
| 2BHK | 1450-1600sqft | 1200 | 25L | 3L |
| 2BHK | 1450-1600sqft | 1200 | 25L | 3L |
| fasdafdaf | fdsaf | dasfdsaf | dsafsdfdasf | d |